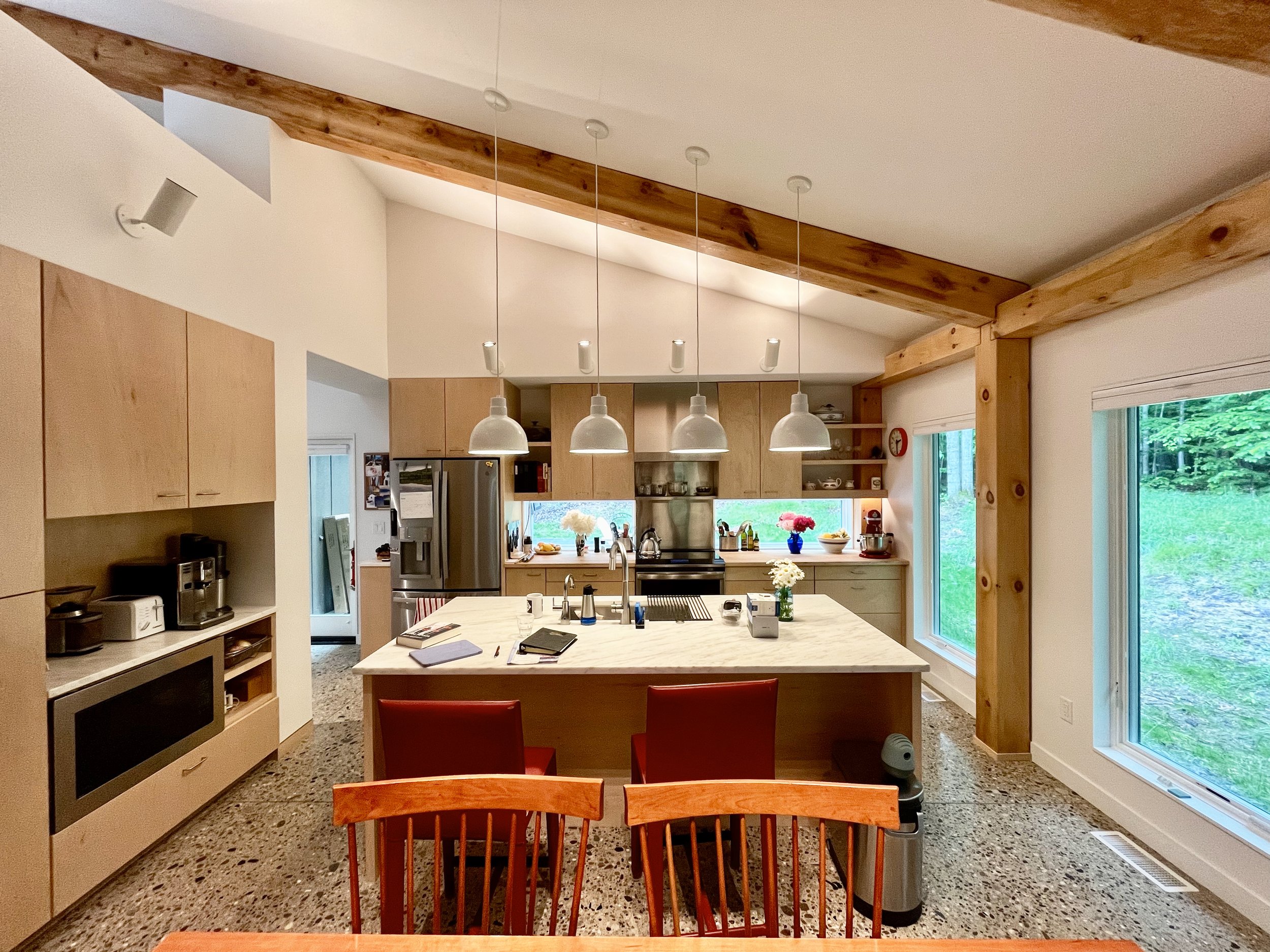
Cedar Run Residence
Type: Residential
Status: Completed, 2024
Location: Traverse City, Michigan
In collaboration with Chris Reznich and James Chestnut.
The Cedar Run Residence is located on 13 acres of old-growth forest near Traverse City, Michigan, on a site with extreme topography created when Lake Michigan’s glaciers advanced and retreated during the Pleistocene Epoch, over 1 million years ago.
The home is designed as an age-in-place residence for a retired couple moving from New York City to Northern Michigan. The friction between a single-level house and the site’s topography was the challenge of the design. Every room in the house is accessible off of a linear hallway that runs the length of the entire house, on one end framing a vista of meadow grasses, and on the other end, an elevated view inhabiting the tree canopy of the forest.
Walking down the hallway the visitor experiences framed views of the site, which dramatically falls away as you approach the bedrooms that float out over the landscape. Overhead, the hallway is the high-point of the house which collects natural daylight through a skylit double-height space to naturally day-light the hall and adjacent spaces.
Exposed douglas fir structural beams and columns, maple surfaces, and local granite orchestrate a contemporary and warm assemblage that is born from local materials and building technique. Our holistic design approach - from selection, sourcing, and longevity of materials, to landscape integration, geothermal system, passive solar principles, active solar array, and electric car charging reflects our clients' aspiration for their home to embody their ecologically sensitive lifestyle.






