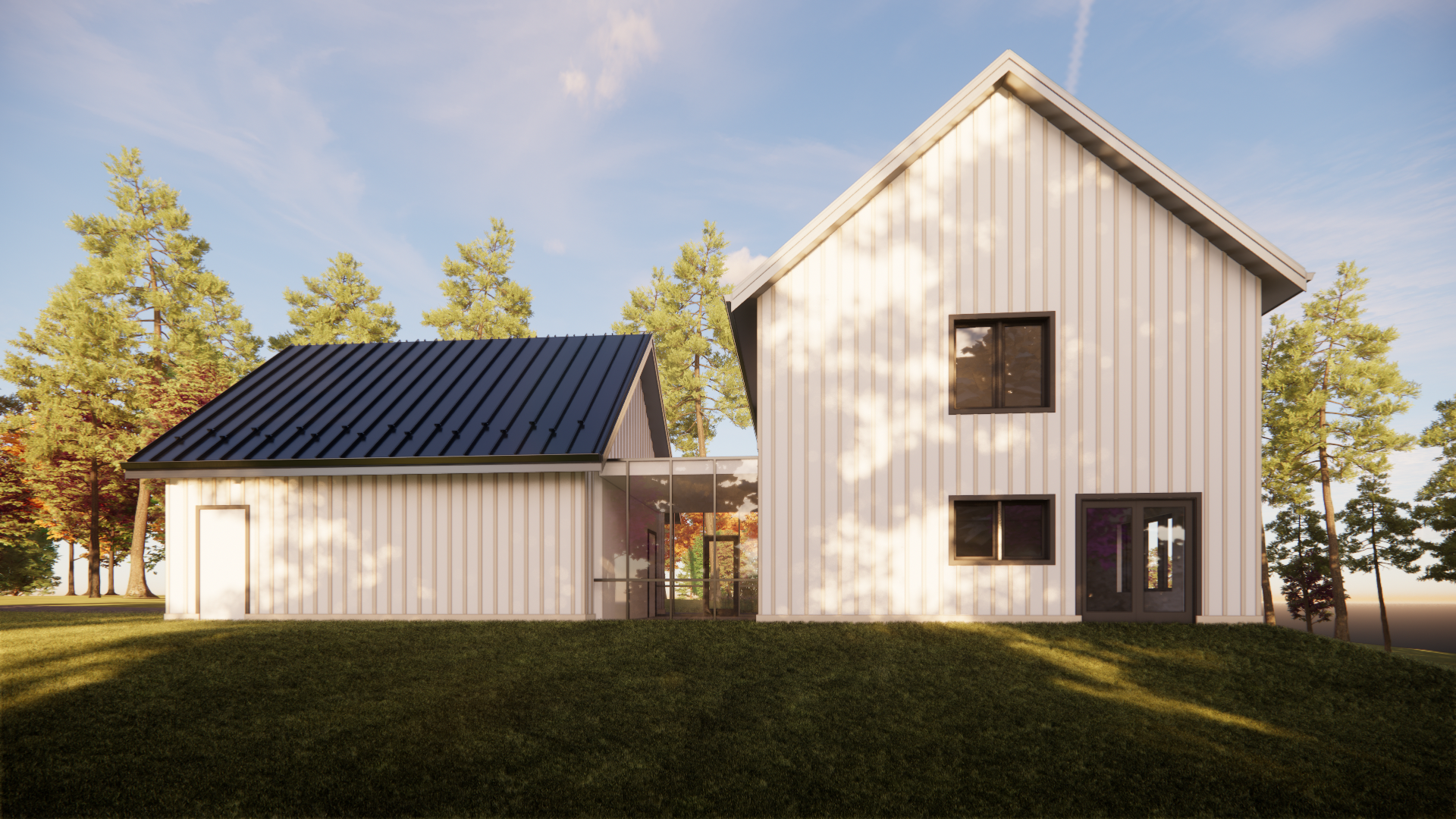
Goodhue Passive Home
Type: Residential
Status: Construction Documentation
Location: Goodhue, Minnesota
In collaboration with Counter Entropy
The Goodhue Homestead is located on 80 acres of current pasture land in Goodhue, Minnesota. As the client’s homesteading plan is developed, the land will be treated as a continuous patchwork of biodynamic gardens, cultivated to enrich the local ecosystem.
This project is a high-performance, energy-efficient home designed to maximize passive solar heating, cooling, and natural daylighting. The design strategically orients the building to harness solar energy, utilizing thermal mass, high-performance glazing, and carefully placed overhangs to regulate indoor temperatures year-round in a Northern climate with extreme seasonal temperature swings. Super-insulated walls and airtight construction further enhance efficiency, reducing reliance on mechanical heating and cooling systems. A combination of natural ventilation, shading devices, and energy-efficient materials ensures a comfortable and sustainable living environment, minimizing the home's carbon footprint while maximizing occupant comfort.
Inside, the main social space consolidates the kitchen, dining area, and living room into a single lofted room. One end is a custom kitchen and dining space while on the opposite side of the space is the living room perfect for entertaining guests. On the south end of these spaces, strategic triple glazed insulated windows highlight unimpeded views to the Homestead.
The primary suite composes the more private wing of the house, meeting the client’s accessibility requirements for aging-in-place. Upstairs with views to the surrounding Homestead are two additional bedrooms for visiting children and grandchildren, separated on either side of the house for privacy by a large recreation room.


